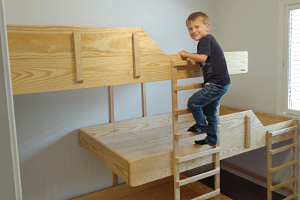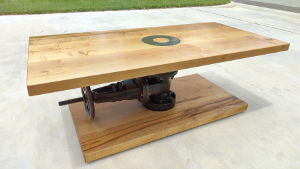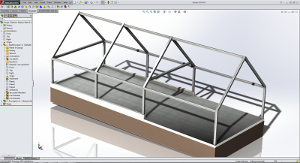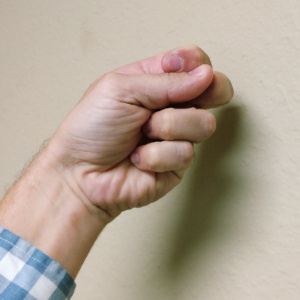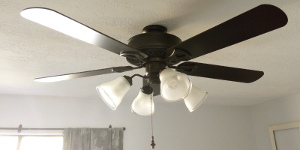Electronics Closet
From the moment I moved into this house I have hated what the original builder did with the AC plenum. I have no idea why but the system intake is on the side of the wall that faces the livign room instead of the entrance hallway. This is horrible because there is only one reasonable place for a couch to go in that room, right up against the wall with the return. So you either tremoundously hinder the airflow or you live with a couch that is annoyingly spaced away from the wall. There was no reason to do that except lack of attention to detail.

Anyway, as part of campaign to make our house suitable for children I needed to get the printer, computer and TV out of their reach. The computer and TV were slated to go up on the new mantle but the printer, router and modem needed to go somewhere else. This was a good excuse to change up the return plenum and convert some of the wasted space inside to an electronics closet. Unfortunately I didn't take many pictures in the early stages of the project (largely because it went really quick)
So the pictures start pretty far into the project. Light switch is moved over to living room wall, outlets are put in, a conduit to the attic is placed, cable for the modem is run, the drywall is put up, a filter holder is in place and the louvred door is hung.

I missed all the pictures of real work so what is left is pretty much the finishing. You can see the patch for the original return vent is in progress on the left and the louvre door is installed but still lacks a pull.

Now all the drywall texture and paint is finished along with the majority of the trim work. Before the trim work I extended the laminate floor into the closet for a non-stop floor look. That is always a pain because you have to destroy a few planks and work back until you have enough room to work and go forward again. It came out good though and now I just needed to install cleats for the shelves.

Slap the shelves on, then fill the nail holes and paint. Notice how I cut out the corners of the back of the shelves, this is to allow cords to pass through. You can also barely see the four outlets just below the top shelf on the left and then the ethernet, hdmi and cable ports on the right. When the mantle is finished I will run hdmi and ethernet from the closet to where the TV is located.

Here is a closeup of the filter. Why is it at an angle and why does it have two filters? The answer for the angle is I wanted to include more filter area than there originally was so I can accomodate a larger AC one day (the existing one is undersized after the previous owner converted the garage). You can never put in too much filter area.

The reason for two filters is to make it a common size. Larger filters exist but nothing that conveniently fit into the available space were really that commone. The last thing I want is to be that asshole which used a non-standard filter size which causes the next owner to go crazy trying to find them. So 16x20 is a good choice because it is one of the most common and available pretty much everywhere that sells home AC filters.
So here it is all finished from the outside.

I think it turned out pretty well. It looks like it was always there and it works great.

I need to get a picture at night and include that someday. With all the router and computer lights inside it looks like an alien has arrived inside.
For anyone who is thinking about doing the same thing I highly recomend it. Having an electronics closet is pretty much a necessity these days and should be part of every house. Why not put it in an otherwise wasted space? Ok, there is one downside to using the plenum. My house is really dusty (because of the horrible ducting in the attic) and it all gets sucked into the closet. Just like any other return the louvres trap a lot of dust. The things inside also get more fuzz on them than usual. I has been more than livable though and everything certainly has lots of airflow to keep it cool!
