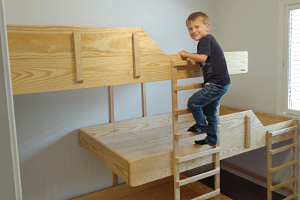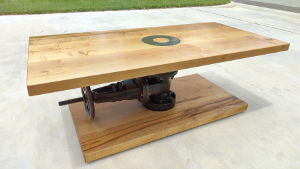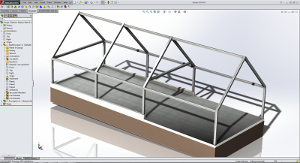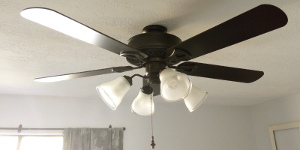A roof for the back porch
November 16, 2016
I mentioned that putting a roof on the back porch was the most pressing project for me back when I started the chimney repair. It has been six months and I took a few detours (pot strainer, columbarium, furnace,ant mound casting, family plaques 1, and 2, wasp nest casting, outdoor shelves, kids learning towers, and a kid play fort) but I am finally getting around to it.
The first part of a project like this is always some planning. If I were building the house from scratch I would include the porch in the original span of the roof. Obviously the time for that is long past so I'll have to go a different route.

Scary right? Back in the winter of 2014/2015 while I was replacing all the flooring in the house I had to take out the back door and fix some rot. Wintertime with the rain that we get in College Station made it impractical to wait for a weather window so I threw up this lean to and left it up until I completely finished the flooring and trim so I could have a place to work and keep sawdust outside. Despite the ghetto appearance it actually held up rather well and didn't blow away or anything.
So back to the present. Simplest solution would be to just throw up a few free standing columns and a practically flat roof but even on this house I can't stand to half-ass it that much so that is out of the question. The proper solution would probably be to pick the point on the roof directly above the exterior wall and start a new section of roof right there with a decent pitch that just allows the new roof addition to cover the porch. That is too much work for this house though and I don't really want to get more into the roof that I have to at the moment as that is a whole other project eventually.
Since I didn't want to half-ass it or go through all the trouble / expense of the best answer I decided to just tie into the house at the existing eaves. There are some limitations and downsides to that decision but I determined that they were worth the lack of cost / ease of installation.

I still can't just head out and start building though, I need to make sure that the plan will work and determine what I need to buy. The first step to evaluate feasibility is to calculate loads. For residential construction like this a great reference is the International Residential Code (IRC) created by the International Code Council. Much of the US has adopted this code (with some modifications) as their official building code and the city I live in is no exception. So, not only is it a good reference but in my case the 2009 issue is the law.
Since I live in Texas where snow and seismic loads don't come into play my structure will be decided by wind loads, rain loads and the weight of the structure itself. My house is located in a non-isolated gently hilly region with other houses and many trees nearby so it falls squarely under the assumed "Exposure B" wind conditions from all directions with no topographical wind effects. The basic wind speed map (IRC 2009 figure R301.2(4)) shows the 90mph line running right over my county and location in the county so that is my minimum design speed. At least some of my roof addition is located in a position that makes it fall under the worst case "zone 3" according to figure R301.2(7) so I will be conservative and just use that zone for the whole roof. Table R301.2(2) gives me a wind pressure of +10psf / -15.8psf which means the total load for my 8ftx18ft=144ft^2 addition can be as great as 1,440lbf pushing down or 2,275lbf sucking up.
I have live loads, now what is the dead load? I can't know that exactly before the roof is designed so I have to predict a reasonable number. I'll make the roof strong enough for 2 layers of asphalt shingles in case it gets re-roofed the lazy way in the future so that would be approximately 2 layers of shingles @ 3.5 psf each, 2 layers of tar paper @.3psf each, one layer of 3/4 sheathing at 2psf and an overly cautious assumption of 2x4 rafters on 12in spacing ([12inx1.5inx3.5inx53lb/ft^3x(1ft/12in)^3]/1ft^2) 2psf. Add it up and I get 11.6psf; call it 12psf for calculation. Now the dead load only acts in a downward direction so my total downward acting load is now 10psf live + 12 psf dead ((3,168lbf total) and for uplifting force I will conservatively stick with -15.8psf (-2,275lbf total).
I have loads so what does that mean for the structure? First question is can the ends of the existing roof rafters take my intended loads if I secure the house side of the addition at the end? They are made out of graded #2 southern pine, have a 2ft spacing, stick out past the wall 15 inches and are in all places larger than 2x6 including the notch where they sit on the top wall plate. I know the outboard support for my roof will be less than 8ft away so the total load for each rafter end will be less than the spacing (2ft) times half the span (8ft/2) times the combined live + dead load (32psf) which is 256lbf. I know from experience the most limiting factor will be allowable deflection so I will check that first. From table R301.7 a deflection of length/240 is allowed for structural members not otherwise defined. Additionally in the notes it says that L (span length) is to be taken as twice the actual length. So the allowed deflection is 15in*2/240=1/8in.
Now for many of the simpler aspects of construction the IRC already has tables of lumber dimensions / species that are adequate given a known loading but this case isn't covered by any of those tables. Fortunately it is pretty simple and we don't need much, just lumber properties and basic structural design. The American Wood Council publishes a large amount of great free information about using wood as a structural material. In particular the 2015 version of "Design Values for Joists and Rafters" lists what I need to know about pine in table W-1. For 2x6 grade 2 southern pine board the allowable maximum fiber stress in bending (Fb) is 1,150psi and the Modulus of Elasticity (E) is 1,400,000psi. So those are the relevant material properties now it is just a simple beam stress and deflection calculation, the kind of thing I do every day for a living. Just for the sake of it though I'll walk through the steps.
I first crack open my favorite reference book (Machinery's Handbook) and go straight to the the beam stress and deflection tables case 11. There are the two formulas I am interested in, the one for deflection and the one for maximum stress. Write them down, rearrange the deflection formula to put the Moment of Inertia (I) on one side by itself and then plug in all the numbers I already know.

The deflection answer tells me I need a minimum I of 1.64in^4. There are tables that list the area moment of inertia for all kinds of shapes including structural lumber but like I said this is the kind of thing I do every day and it is quicker for me to just calculate it real quick. Page 235 of my 29th edition Machinery's Handbook has the formula for a simple rectangle so I just plug in the numbers for my nominal 2x6 (actual 1.5x5.5) and see if the rafters are sufficient.

That is nice, 20.6in^4 is way more than the 1.64in^4 that is required so I am golden.
At this point I would usually then go and run the stress calculation (Tmax=W*L/Z) but anyone reading has already suffered through enough math and I know from experience that the rafter ends are grossly over-sized for the design loads so I don't need to bother.
So done with the math right? Nope! That is ok though, you don't want to read it and I don't want to write it down. I do this so often that it probably takes more time for someone else to read about it than it does for me to just do it and size all the structural elements. What matters is the end result. To simultaneously maximize roof slope and headroom I decided on using 2x6 headers to tie into the existing rafter structure, 2x4 rafters and structural beams on a 16" spacing, 1/2" plywood sheathing and finally 3 4x4 posts to support the outboard edge of the roof.
Finally a picture of actual roof stuff! I took off early on a Friday afternoon and ran over to the hardware store for lumber.

There is always more to a story though and that trip to the lumberyard had an impact on my front yard. The ground was a little soft when I hooked up the trailer but I intended to pull into another part that drains a little better and didn't think much about it when I came back.

Well, I wasn't authoritative enough with the throttle while I was backing into the yard and I spun the wheels pretty good when the front truck tires tried to roll up the curb. Fortunately I was able to rock it back and forth to get out but the yard is a little worse for the wear.
Time to actually get started on the porch work with a little demo. Down comes the facia and old drip edge where the addition will go.

Since the rafter spacing of my addition doesn't match that of that main roof I need to secure an intermediate 2x6 to transfer the load. I slapped the boards up using my nail gun to hold them in place then installed 2 long 6" screws with large flat heads into the end of each existing rafter.

Hopping over to the outside edge of the roof I drilled three holes for my column anchors. These are important not just to hold the column in the right place so it doesn't get kicked around but also to resist wind loads pulling the roof up. Options were limited at the hardware store the only hot dip galvanized anchors were 7" long x 1/2"dia. The mfg data sheet says that the 1/2" anchor with an imbedment of 3-3/8" has a pullout strength in uncracked concrete of ~4,000lbf which is more than I need but everything else they had was only electroplated which is nowhere near as good as real hot dipped.

After I blew out the holes and hammered the anchors in I pre-tightened them to suck them up to their final stickout height. Since the longest masonry drill I had on hand only made 4" deep holes the 7" anchors stuck out too far and I had to break out the angle grinder and cutoff wheel to knock off a couple inches.

Cutting off the anchor tops obviously exposed some bare steel so I gave it a good spray of zinc rich paint after I installed the column base. A quick note on "cold galvanize" sprays - like hot dip galvanizing the 95% zinc content helps protect the steel by creating a galvanic potential which preferentially sacrifices nearby zinc to protect any iron exposed by small nicks or pinholes in the covering. Unfortunately it is a horrible paint that is easily scraped off and can't take any abrasion. So it is great in this case where it will never be disturbed but I do not choose it if the item will ever be exposed to physical contact like flowing water or people grabbing it.

Even though I am using ground contact rated pressure treated posts it is always a good idea to eliminate or reduce contact with concrete. For that reason I chose a column mount that includes a 1" base to space the column end up off the ground.

For attachment to the column I chose to use some 3" long screws that are rated for pressure treated lumber usage and have a broad flat head. The flat head will be important later. Those column bases are ugly and when I get to the trim work I will wrap a baseboard of some form around them.
Framing something out is always my favorite part. It goes quick and produces a visually satisfying amount of progress.

The sheathing goes pretty quick as well. For all of the framing up till now I have been using the nail gun with galvanized nails to tack things in place but using screws or joist hangers with joist hanger nails for the permanent structural fastener. On the sheathing though I'm doing it all with the gun and 2-3/8" long galvanized ring shank nails. Even a small project like this makes me really glad I have the gun since it makes the few hundred nails required for the plywood nothing more than a trigger pull.

You can see that there is some funky geometry going on where the addition hits the roof over the kitchen. That area had no good solution and will be the most troublesome to make watertight. First step in making sure it doesn't leak was applying some 9" wide rubberized asphalt flashing under everything.

After that first layer in the anticipated trouble area I laid out an underlayment layer over the whole roof. The old method is using #30 tar paper and nowadays they make plastic membranes but because of the low pitch I decided to go one step further. I applied a heavy asphalt underlayment that is much thicker and has a granulated surface on top. Kind of like light duty roll shingles that are meant to be applied in particular trouble areas like valleys or the bottom edge of the roof.

To kick off the actual roof installation I started with the W valley. As you can see part of it runs into a ridge so I marked it and bent the edge over to make another layer of cover over that seam.

After securing the valley I installed another layer of underlayment overlapping the edge and covering up the nails I secured it with. Then on top of that I started the first 5v crimp panel.
To be continued........

Update November 21, 2016
I made a little more progress this weekend and finished installing all the roof panels.

Now I had started the roof panels off at the valley next to the kitchen because that was the most important part to get right and keep from leaking. Unfortunately that created a problem when I got to the end. The last panel came out in just the wrong spot and interfered with the pre-bent rake that I had purchased so I couldn't use it to close the end.

So since it was the weekend and I wanted to keep working I needed to make a piece that solved the problem. Unfortunately my sheet metal capabilities are limited to small hand tools and I don't have any kind of brake or bead roll. Therefore I had to improvise.

I had a scrap 2x4 with a routed groove from making a flask to cast the columbarium door so I grabbed a rod from my stock and use a soft hammer to pound in the required bends. It is a little sloppy and not something I am really proud of but it got the job done and was better than trying to just bend something with just my hands.

I intend to extend the porch and roof in the near future anyway so while completely serviceable this rake part is temporary anyway and I won't have to look at it forever. Maybe if I can't use a pre-bent rake on the end of the extension I'll have more equipment by then and can bend a more professional looking closure.
The rake wasn't the only sheet metal difficulty though. I also needed some other pieces of flashing for the chimney and existing roof interface. I planned to cut the hem off of some valley flashing for the roof-roof transition and some pre-bent 90degree flashing for the chimney. As you can see the thin flashing I used for the chimney looked like poop!!

Even though you really don't see it from the ground I just couldn't stand that mess. The problem is that nothing else is available and I don't have the capability to make those bends. So I headed over to a local fabrication shop and for the cost of a minimum charge had them bend me up a couple sheets out of 26 gauge.

Unfortunately I didn't take a picture after putting it on cause the sun had set before I finished, I'll upload one some other time.
While all this roofing work was going on I neglected to complete the underlying structure. When I framed it all up I just used the nail gun to tack it together and only put in other fasteners when they would become covered up later. I did this because it was fast and I knew I could come back and put in the missing bolts as a short project on a rainy day. Well my muddy day came around and I found that the roof had already sagged a little!! Not a big problem though, I used a couple of 2x4s to wedge it back up.
While the boards are holding everything up in the right place drill for 1/2" carriage bolts and hammer those puppies in.


The sheet metal is almost done and the structure is completely finished now. I will do some trim work and paint the whole thing but I am going to let the pressure treat dry out a for a few months before I do so that the paint takes well and I don't have issues with it adhering. I'll update when I do.






